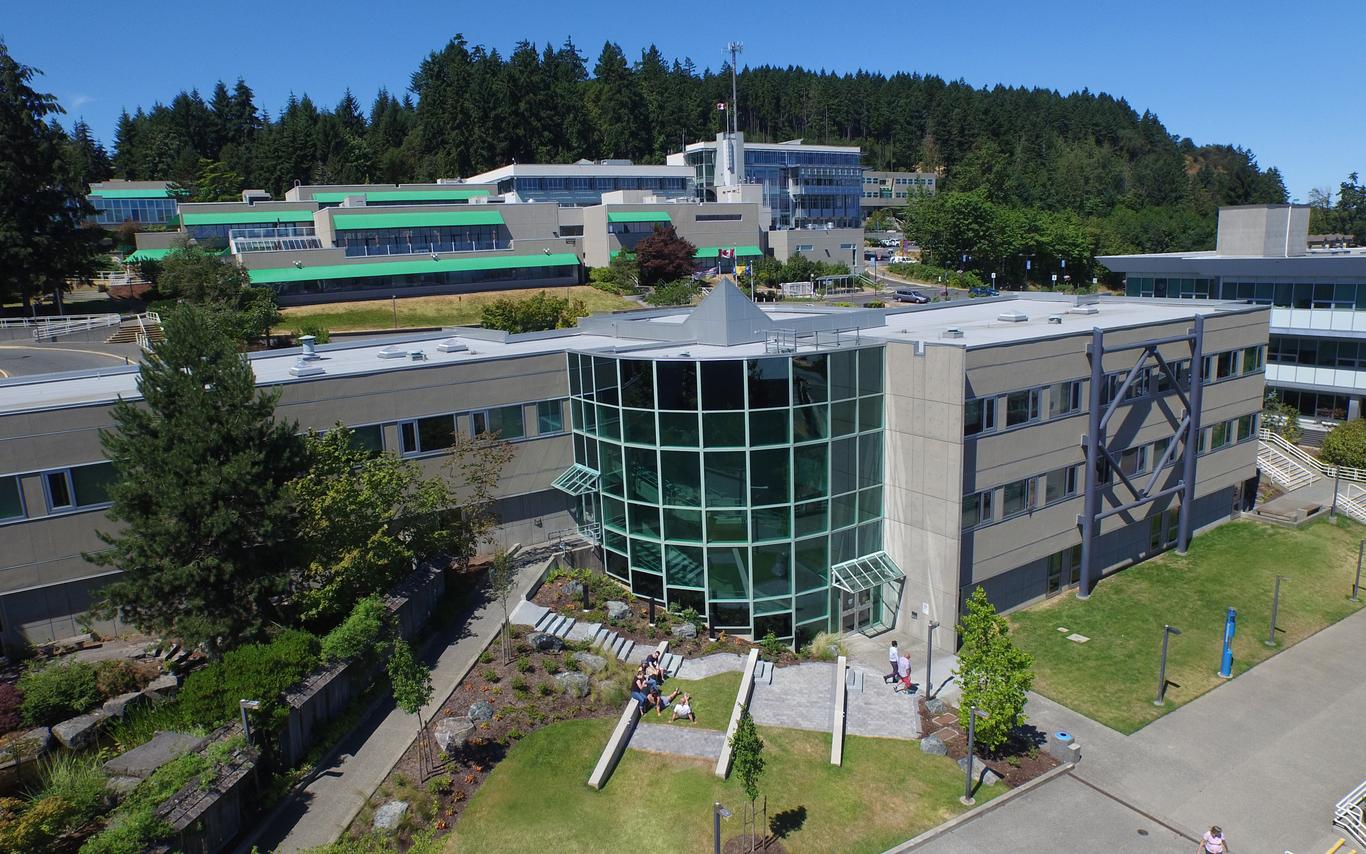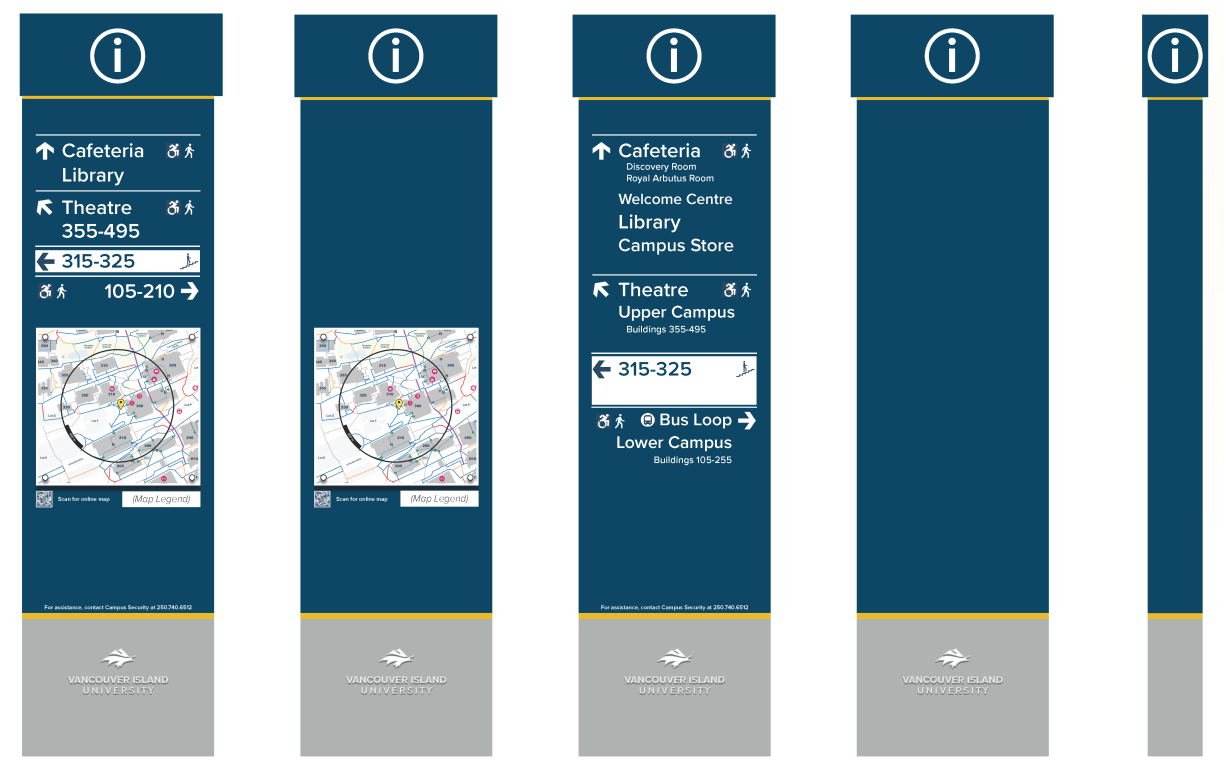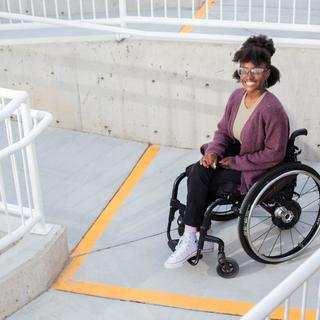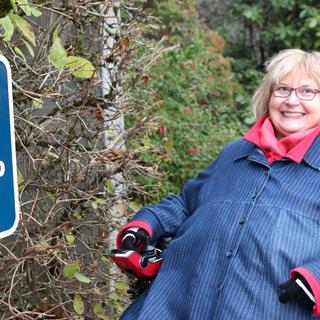Conceptual designs for the exterior wayfinding program.
Most of us can recall, recently or not so recently, when we were new to VIU – either trying to find the place you were meeting a contact for an interview, or wandering around as a new student hoping to discover what B345 meant. In many cases, the good graces of a stranger saved us from our confusion.
The sight of the stairs can be daunting for anyone, let alone if mobility may present an added challenge. Even locating a sign that could shed some light on where your destination presents difficulties, especially if reading English is not your forte.
Good exterior wayfinding acts as a mirror to its community by reducing barriers, not adding them, and stating, either directly or indirectly, that you are welcome here. These are just some of the reasons that Campus Development, led by Cliff Feng, Project Planner, and Drew Taylor, Associate Director, Campus Development, are overhauling the Nanaimo campus wayfinding system. We asked them some questions to learn more about the project and understand its importance.
Can you please provide an overview of the project? Where have we been and where will we end up?
Drew Taylor (DT): Our existing exterior wayfinding system on the Nanaimo Campus is largely an ad-hoc collection of signs that have been installed at different times over the decades, as the campus has been developed. The result is a rather frustrating, non-contiguous experience for our students, visitors and employees when they are trying to find their destinations. Our objective is to (end the frustration and) create a comprehensive, accessible and inclusive system that will improve and enhance the way people find their destinations on campus by means of new signs, maps and other visual cues.
What made this project come into being?
DT: This initiative was in mind for a number of years, but as we have been working on various initiatives to make the campus more accessible and inclusive, this emerged very clearly as a priority to help achieve that goal.
Who has been involved in defining what needs to happen?
Cliff Feng (CF): We tried to reach out as many campus users as we could. Students, employees, and other community members have all been involved as stakeholders because they will directly benefit from this program. We are following the saying “nothing about us without us”. To be specific, we reached out to:
(1) 29 departments/programs on Nanaimo campus.
- These departments/programs included key buildings and services on campus, such as the Gym, Malaspina Theatre, the Main Cafeteria, the Campus Store, The Library, the Gathering Place, Student Affairs, Parking, Human Resources, the hair salon, the dental clinic, the Discovery Room, International Student Services, the International Centre for Sturgeon Studies (B395), etc.
- Questions were designed for each outreach, but in general, they were about (a) the complaints and stories about finding their services, building, or offices that they heard from the people they serve, (b) any destinations that were hard to find from the building there are in, (c) any suggestions on wayfinding signage for their services, building, and offices.
(2) Community members by way of an online survey and three pop-up consultations.
- The survey ran from August 3 to September 30, 2021. The period was selected on purpose so we could compare responses from the month before the semester started and the month after. The survey questions included:
- current problems about campus wayfinding
- collecting stories when people got lost on campus so we could analyze what the problem was, where people usually got lost, and where is usually hard to find
- the type of signage people would like to see on campus
- other improvement people would like to see in campus wayfinding system.
- We also held three pop-up consultation sessions, one at RockVIU, the other two at lunchtime in September. We encouraged people to fill out the survey and we talked with them to learn their thoughts about campus wayfinding, as well as the type of signage they would like to see.
- Unexpectedly, we collected 470 responses. Of these, about 55% from students, 42% from employees, and 3% from campus visitors. Key findings included:
- Building tags (ie. building numbers and names on the wall) are the number one culprit for the poor campus wayfinding experience – we need larger, obvious, consistent building tags with higher contrast.
- We need more signs and maps at key locations.
- We need to mark directions to key destinations, especially the Library, which is easy to spot but hard to find the right way to get to.
- Some building entrances are hard to find.
- With all the thoughtful input, we developed a new campus exterior wayfinding signage system with 21 new types of signage added to our existing wayfinding signage family.
- Many people have found the building numbers at the upper campus are not intuitive. For example, Building 359 is on the south of Building 360 but Building 356 is downhill to the far north of the campus. To solve this, we will create a 400 level on campus by renumbering Building 359 to Building 459 and Building 395 to Building 495. This change will happen in summer 2023.
(3) After the community consultation was complete, we convened three focus group meetings with key campus stakeholders to keep everyone updated with the program progress and collect comments on the new signage system.
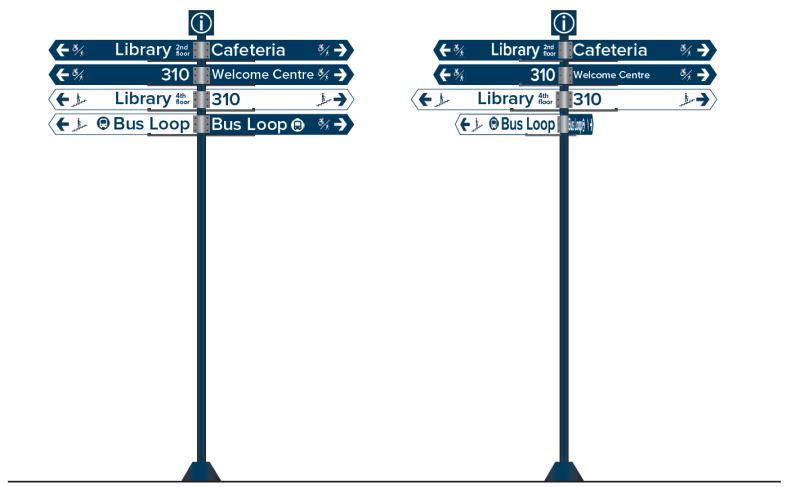
What is universal access as it applies to wayfinding?
CF: Universal access means everyone can access to any facility and service we offer. Our campus is steep, which is especially challenging for people with certain disabilities. We applied the notion of the TAB (Temporarily Able Bodied) to the design of the new wayfinding signage system. TAB “recognizes that many people will at some point become disabled” – this means you might find access is a problem when, for example, you twisted your ankle, you just broke your glasses, or you are pushing a heavy cart (almost a daily routine for delivery people, IT people, and catering services). We want to develop a wayfinding signage system that you can use no matter who you are and what you are experiencing. As far as I have been able to find through my research, this will be the first one in Canada.
(1) For people with mobility challenges, we make full use of the Campus Accessibility Map we just developed, and will mark accessible routes and their steepness throughout the campus. We will introduce a signage colour pattern where white text on dark background indicates stair-free routes, and dark text on white background means routes with stairs. The idea of this colour pattern came from the accessible “blue” signs that we installed all over the campus last year.
(2) For people with impaired vision, we comply with the CSA B651-18 (Accessible Design for the Built Environment) standard in our design. We will make sure the signage text is large enough, of high contrast, and has tactile where necessary, and the signage is at the right height (this is also beneficial for people in wheelchairs).
(3) For non-English speaking people, we use icons and Arabic numbers (two worldwide universal languages) where possible. We also created icons for key destinations (Library, Cafeteria, Welcome Centre, Gym, etc.) that will be used on signs.
How do you envision people engaging with the signage once the project is complete and how is that different from how people engage with the current signage? Can you please explain some of the key elements that will be included?
CF: I think I have answered this question a bit in the answers above.
Fortunately, our buildings are numbered so we can use the universal Arabic numbers on our new signage. We will also use building names and icons on signage for key destinations -- people don’t usually call the Library B305, or the Gym B190 -- The new Campus Accessibility Map will be the map used in the wayfinding system.
When the project is complete, wayfinding signage will form a logical system and kick in as you approach the campus:
- If you are a first-time visitor, you will see signage telling you that you have arrived at VIU.
- If you drive to campus, you will see signage on Fifth Street, Fourth Street, and Wakesiah Avenue helping you find the correct parking lot and the closest parking paying station.
- If you come to campus on foot, by bike, by bus, etc., or after you parked your car, you will find campus maps near parking lots so you know the general direction to your destination. Campus maps will also be installed at the top, middle, and bottom of our main stairs (aka Storm the Stairs).
- As you travel to your destination, you will find directional signage such as area maps or blade directional signs at major intersections known as “decision points” to indicate/confirm the correct direction to your destination.
- As you get close to your destination, you will see building numbers and names from a distance so you know which building is the one you are looking for.
- If the entrance of the building is hard to find, you will see signs telling you where the entrance is. If the building houses many departments/services, you will see signs telling you the best entrance to use so you won’t get lost in the building.
Of course, there will be ancillary signage and signage specifically designed for people with disabilities. We hope this will form a logical, intuitive, and inclusive wayfinding signage system that helps everyone navigate the campus easily.
Indigenous elements: we will have Hulquminum translations and Indigenous artworks on the wayfinding signage, there will also be educational signs and space/panels beside campus maps we can use to post content about Indigenous culture, history, traditions, languages, and more.
Why does this project matter so much?
DT: Signage may perhaps seem trivial, but it plays an enormous role in the way people experience VIU, and how they are welcomed and included. This program will improve the campus experience for the everyone in the very diverse community we serve, including (but not limited to): people with visible and hidden disabilities or impairments, non-English speaking people, Indigenous peoples, visitors who come to campus for specific services or events, LGBTQ2+ individuals, and many others.
